寨子房(2019.8)
寨子房是一幢處於老聚落內的新式住宅,承繼家族分家後導致的畸零土地,以及新家庭需求和地形,以及島嶼氣候,揉合出來自於變形合院與地方歷史城寨的聯想造形。
對外堅壁堡壘,背面為西南、對內親切開敞。量體上產生一個右高左低的建築物,與2公尺高差地形呼應,並且在風貌與質感企圖與鄰近老瓦屋氛圍達成一種對比。
空間計畫上,呼應著三代同堂居住,將傳統住居所謂「明堂暗房」的分配法則引入--寬大明亮的待客與起居空間,略小且適用的房間。因而,設計上以樓梯間居中作為串連,將全數房間均置於北側,將南方的陽光安排予起居空間,進而形成上下兩處小庭院:上方綠色庭院、下層與廚房連接的水池院子。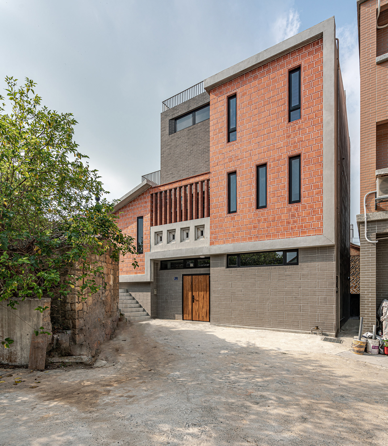
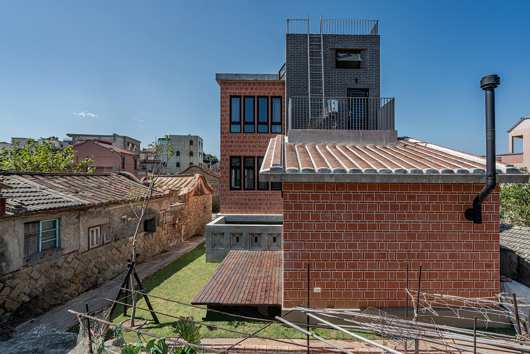
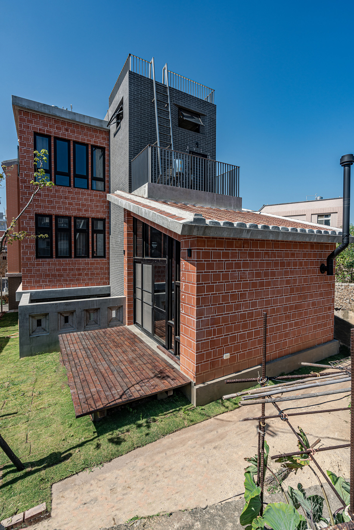
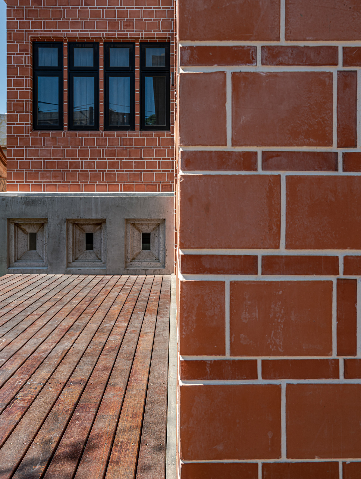
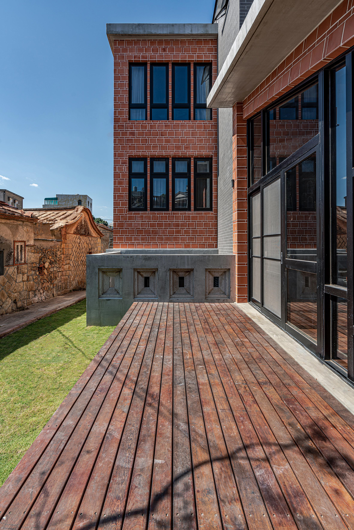
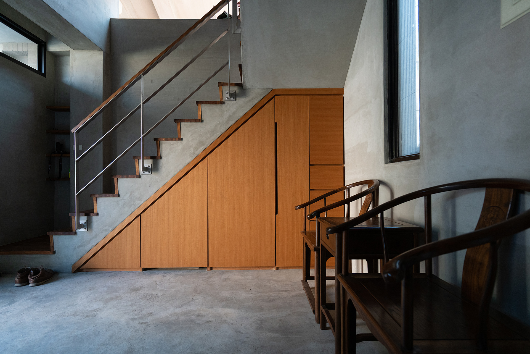
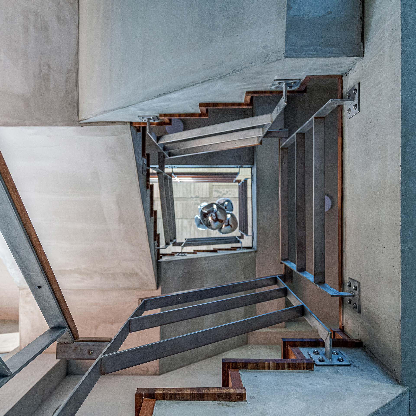
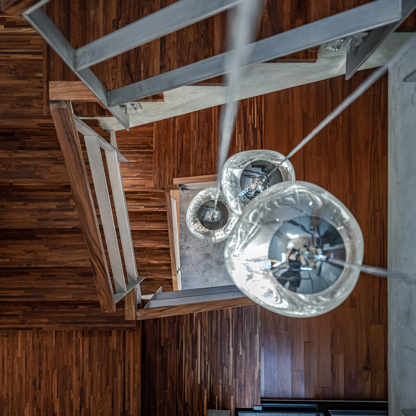
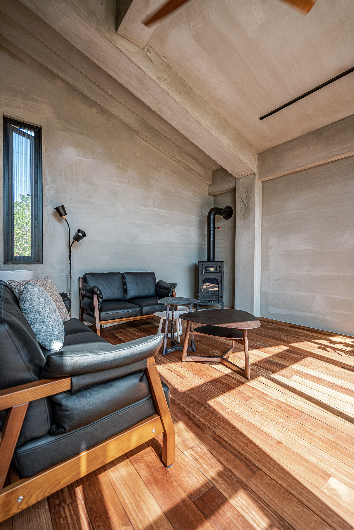
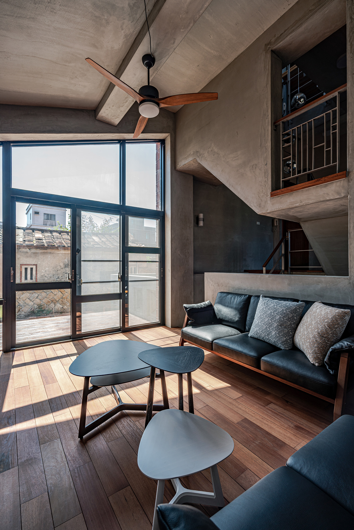
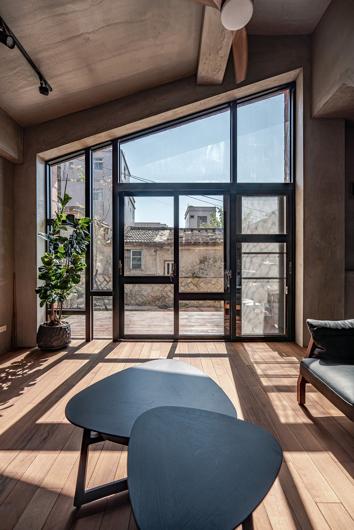
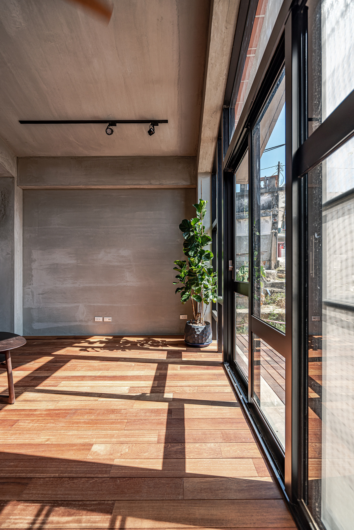
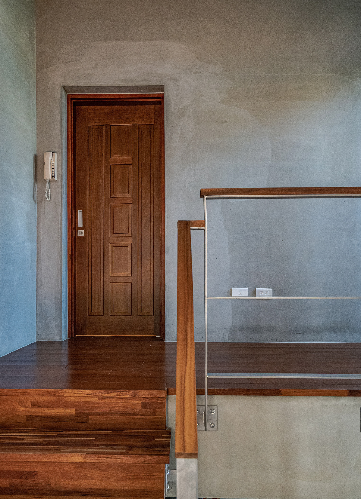
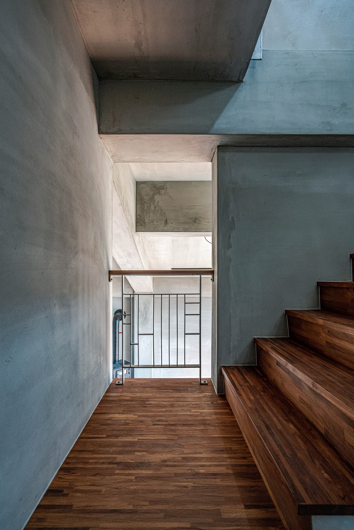
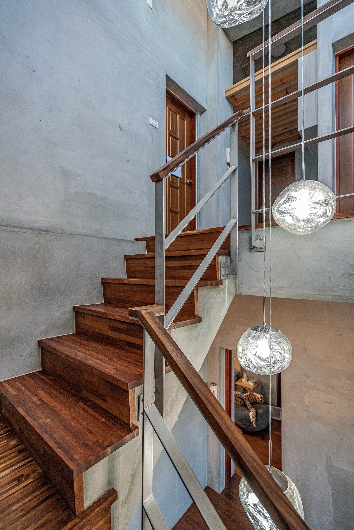
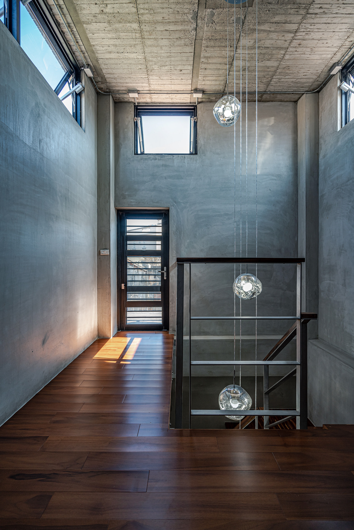
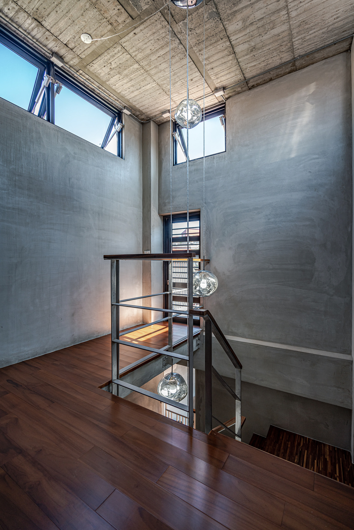
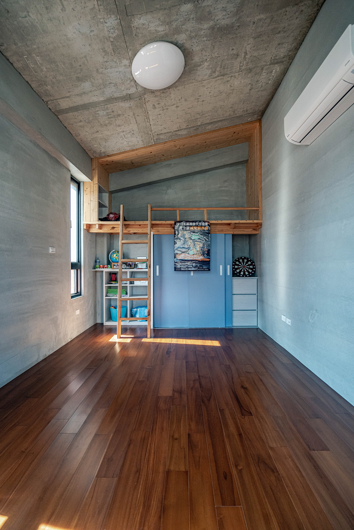
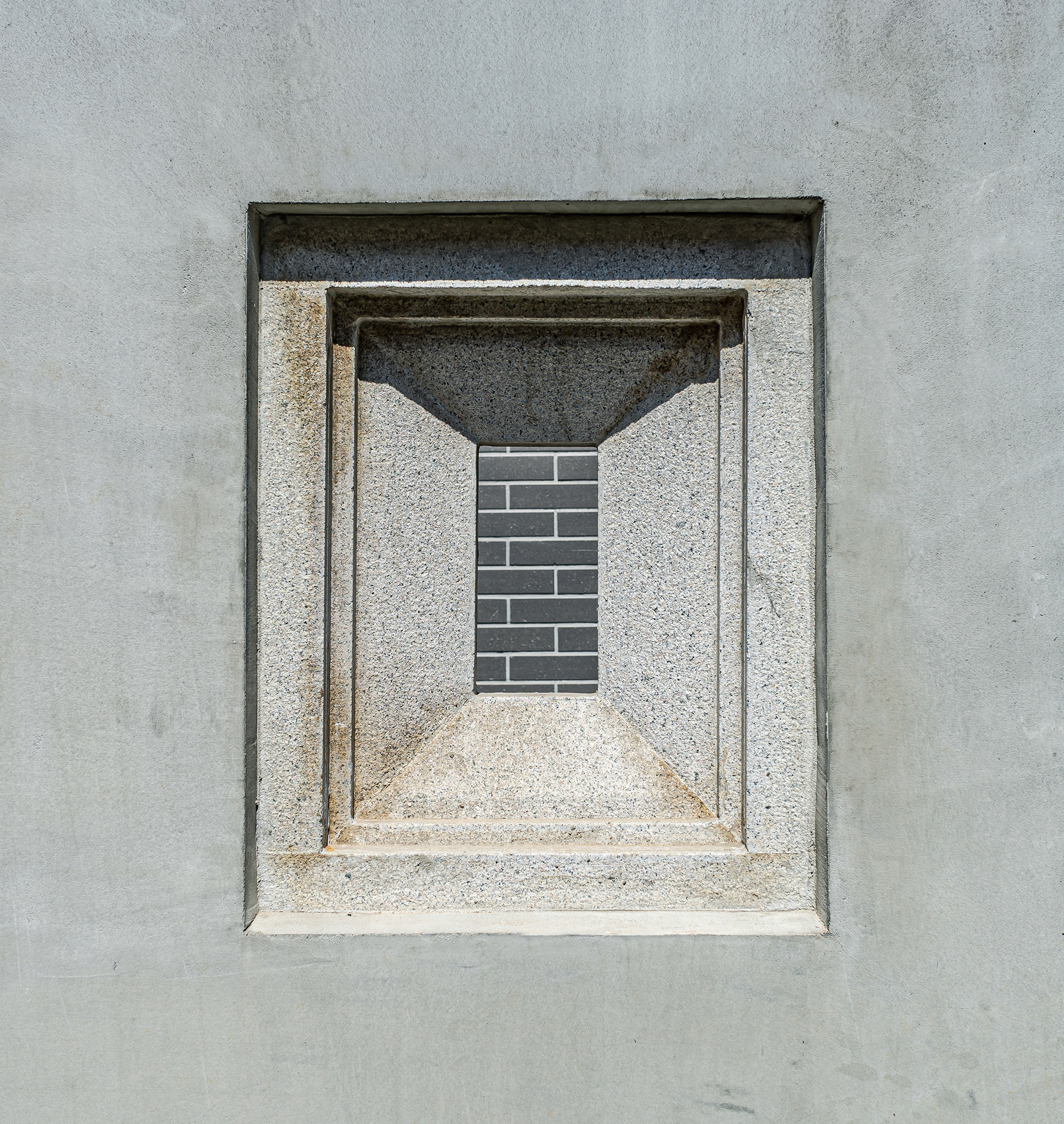
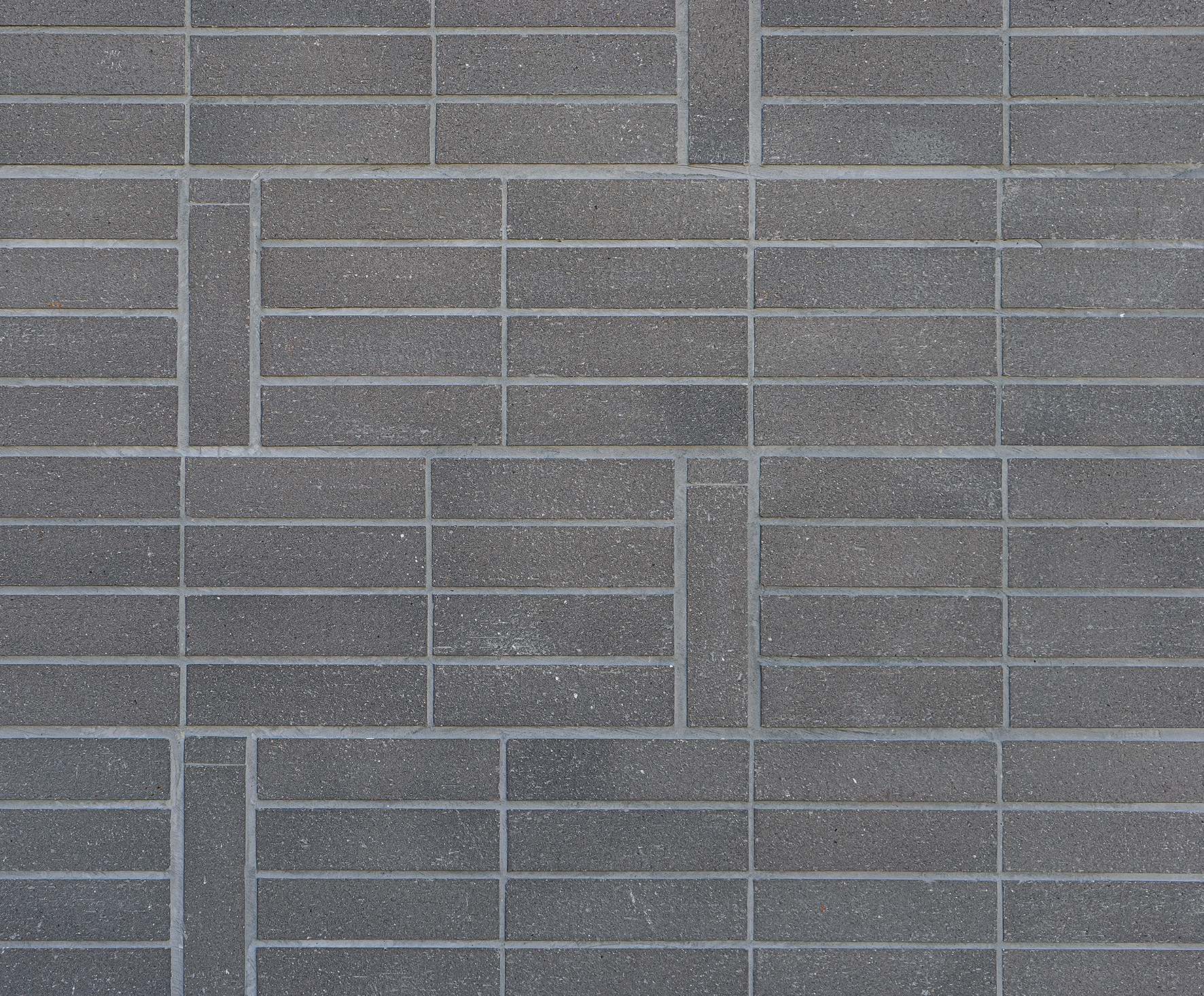
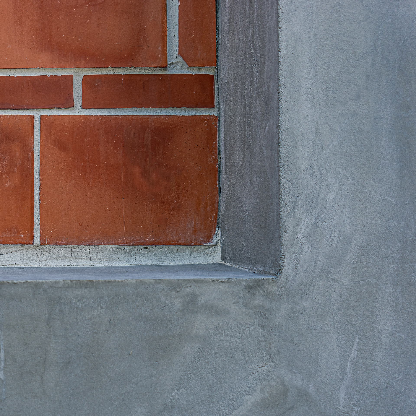
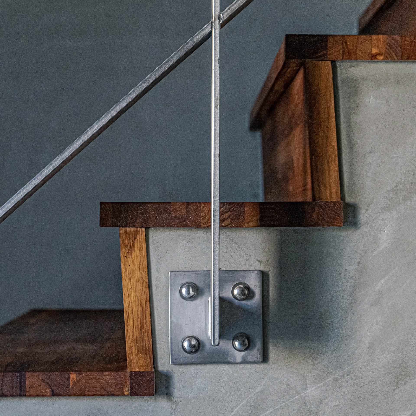
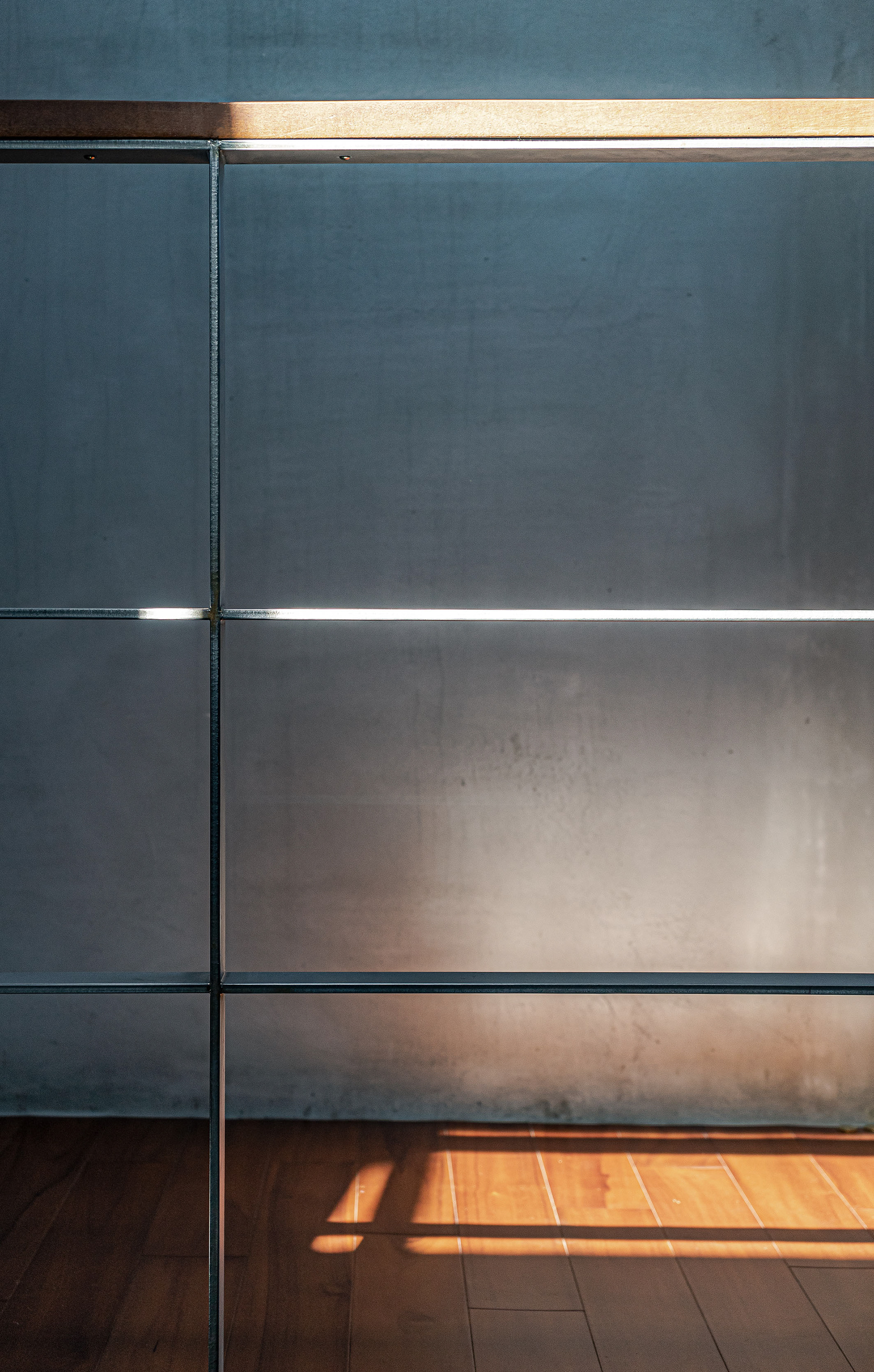
基本資料
作品地點:金門縣金湖鎮成功村
業主:李先生
主要用途:自然村專用區住宅
建築
設計監造:里埕設計工坊+陳勝川建築師事務所
結構:王儷燕結構技師事務所
水電:宜興機電顧問有限公司
施工
現代營造股份有限公司
材料
建築:鋼筋混凝土、斗砌陶板磚、灰色陶磚、白灰砂漿、閩南瓦、不鏽鋼板
內裝:石板地磚、大理石磁磚、馬賽克磁磚、柚木、柚木集成板、櫻桃木、南方松
景觀:鐵木、花崗石、台北草、青楓
基地面積:152㎡
建築面積:73㎡
總樓地板面積:169㎡
設計日期:2015年8月-2016年5月
工程日期:2017年2月-2019年8月
內裝:石板地磚、大理石磁磚、馬賽克磁磚、柚木、柚木集成板、櫻桃木、南方松
景觀:鐵木、花崗石、台北草、青楓
基地面積:152㎡
建築面積:73㎡
總樓地板面積:169㎡
設計日期:2015年8月-2016年5月
工程日期:2017年2月-2019年8月
The Fortress House
On Taiwan’s Kinmen Island, many houses appear to be in unusual shapes, a phenomenon resulting from island’s hilly typography on the one hand and the long tradition of dividing estates to be shared among multiple heirs on the other. As a response to external structural constraints, these irregularly shaped houses truly are predecessors of modern adaptive designs.
The Fortress House is a residential project situated on one of those odd lots of rugged terrain in an old village. The design of the house not only addresses the challenges posed by the land, but also seeks to respond to the needs of a modern family in addition to the climate of the island. The result is a contemporary design that takes inspiration from traditional courtyard houses and historical fortresses of the island. Faced against the southwest, the Fortress House is characterized by a fort-like exterior, yet possesses an open and welcoming interior. The structure’s foundation is visibly higher on one side and lower on the other, a strategy to solve the problem of its uneven ground, where part of the land is two meters higher than the rest. Stylistically, the Fortress House is designed intentionally to create an aesthetic and textural contrast to the neighboring redbrick heritage houses.
The floor plan of the Fortress House reflects the lifestyle of a three-generation household. It also draws on the ideal spatial distribution of traditional Chinese homes, where the living halls are bright and large and the bedrooms intimate yet sufficient. Specifically, all bedrooms inside the Fortress House are located on the northern side, reserving the southern side, where the natural light comes through, for the living room as well as two small inside yards, one on the upper level that serves as a garden, and the other on the lower level adjacent to the kitchen with a landscaping pond that doubles as a grey water reservoir. Finally, in the center is the staircase that defines but also connects the two wings.